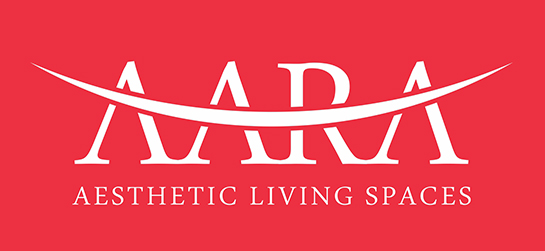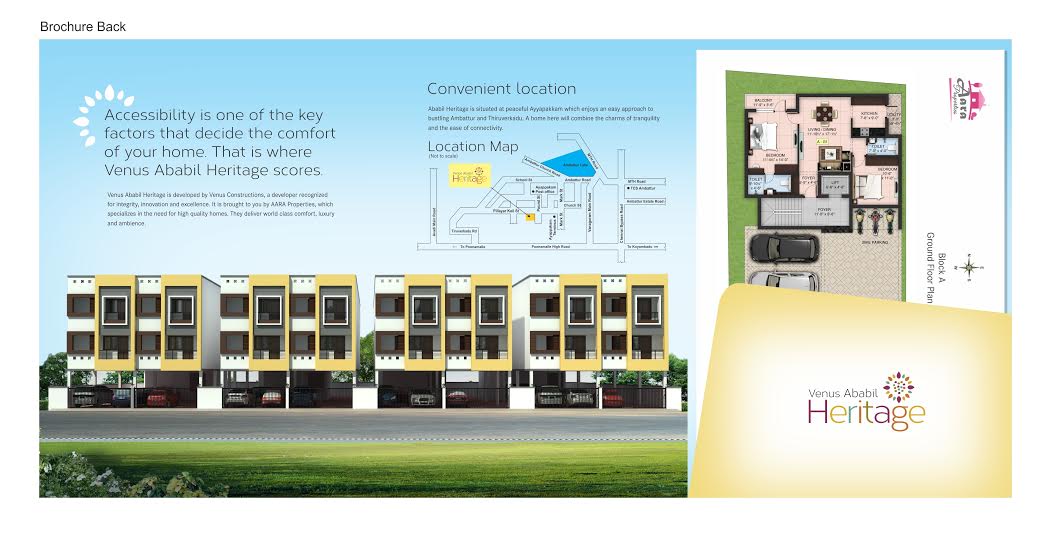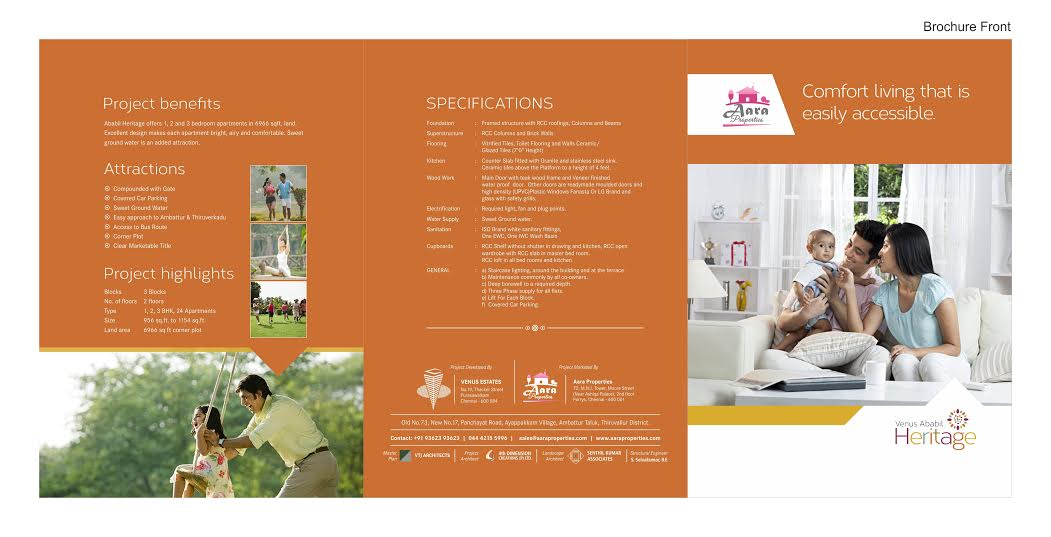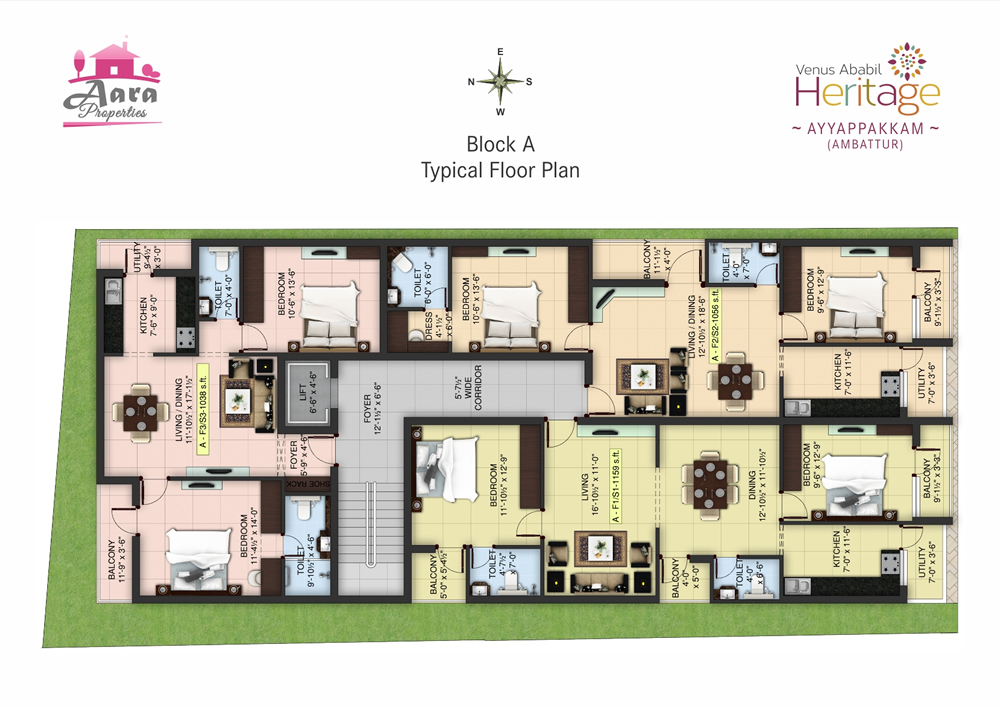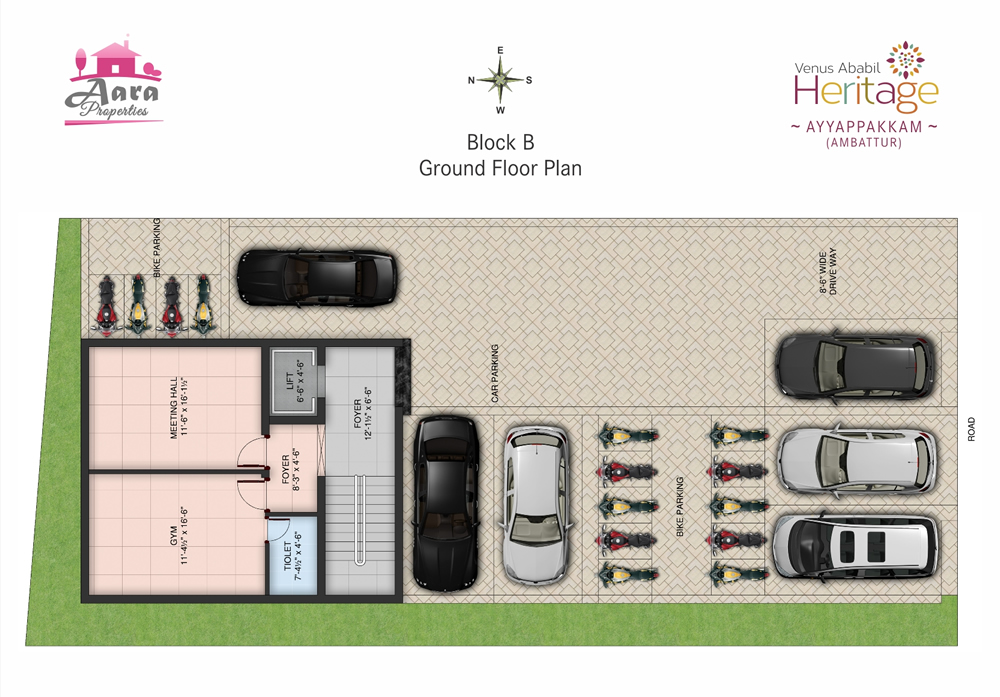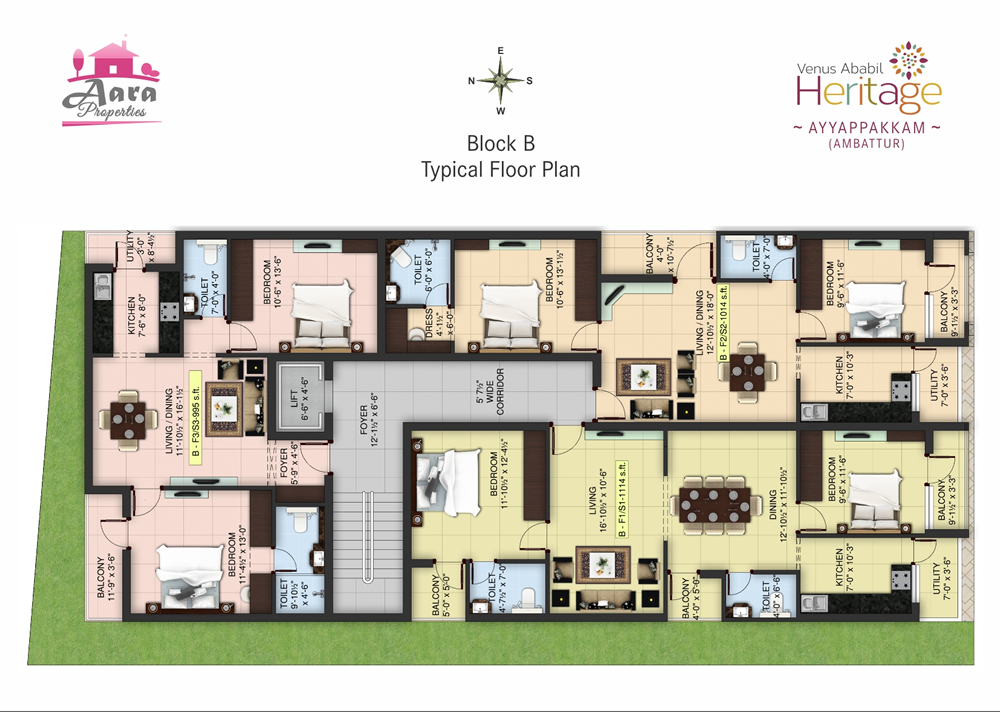VENUS ABABIL HERITAGE
COMPLETED
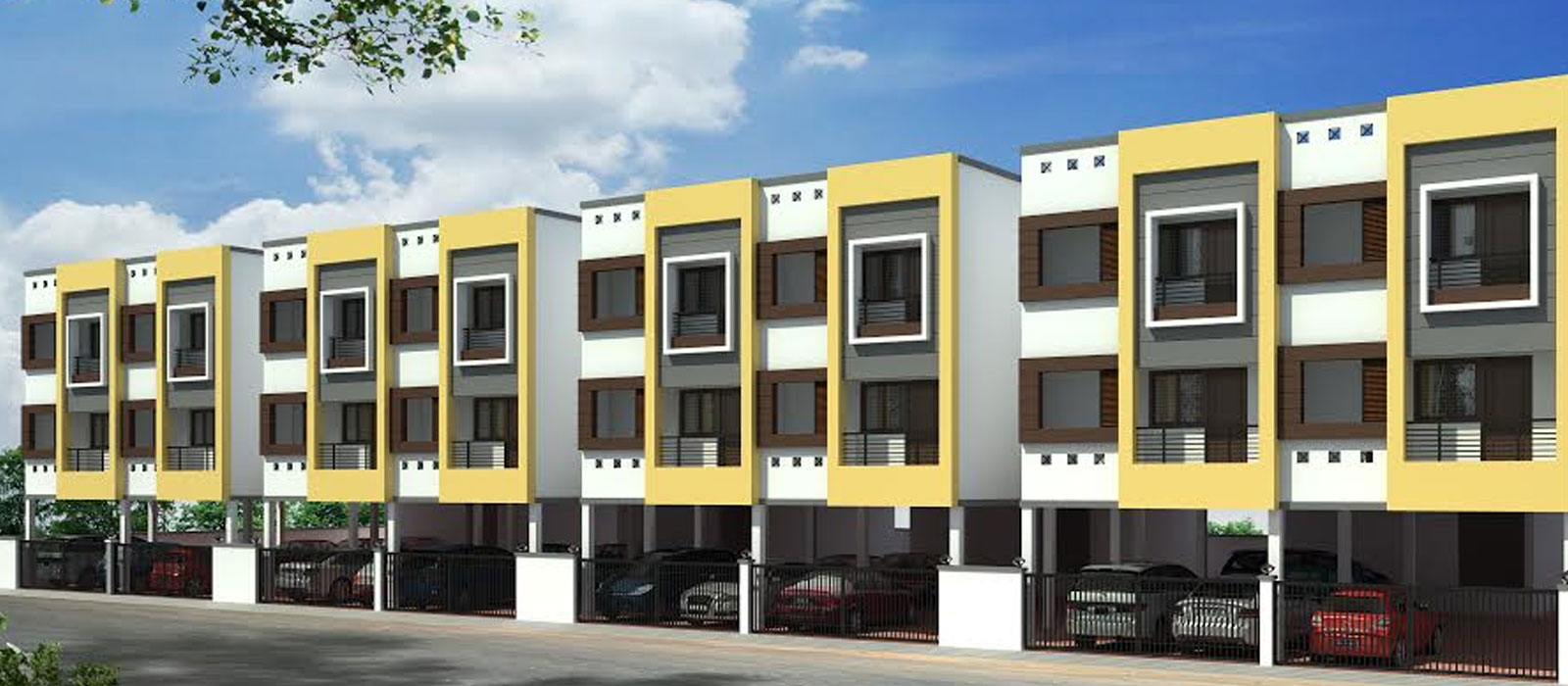
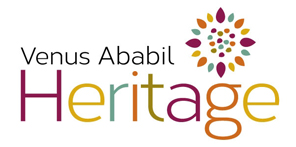
AMENITIES
Attractions
- Compounded with gate
- Covered car parking
- Lift
- Sweet ground water
- Gymnasium and multi-purpose hall
- Bus Stop @ Door Step
- Corner plot
- Clear marketable title
- Surrounded by many I.T. parks
- Clean & green environment surrounded by residential house
- As Per Vastu
- 80% Bank Loan Approved
OVERVIEW
“Accessibility is one of the key factors that decide the comfort of your home. That is where Venus Ababil Heritage Scores.”
Venus Ababil Heritage is developed by Venus Constructions,a developer recognized for integrity, innovation and excellence.
It is brought to you by AARA Properties which specializes in the need for high quality homes. They deliver world class comfort , luxury and ambience .
Convenient Location
Venus Ababil Heritage is situated at peaceful Ayyapakkam which enjoys an easy approach to bustling Ambattur and Thiruverkadu. A home here will combine the charms of tranquility and the ease of connectivity.
Benefits
Venus Ababil Heritage offers 1 , 2 and 3 BHK apartments in 13943 sq.ft . Excellent design makes each apartment bright , airy and comfortable . Sweet ground water is an added attraction .
it’s a place that offers you and your family the combined magic of both, comfort and security. It reflects your dreams and aspirations. Venus Ababil Heritage is an elegantly designed residential apartment amidst the lap of Mother Nature. It offers 33 Well Planned Apartments with gym & Meeting hall. It is strategically located at Ambattur Ayyapakkam Just 2.5km from Ambattur Dunlop, these flats in Chennai are surrounded by prominent IT companies, educational institutions, a recreational hub, world-class hospitals, prominent shopping malls and supermarkets and is well connected by all modes of public transport.
AREA STATEMENT
| Flat No.s | Saleable Area |
| Block – A | |
| AG1 | 1008 Sq.ft |
| AF1 | 1159 Sq.ft |
| AF2 | 1056 Sq.ft |
| AF3 | 1038 Sq.ft |
| AS1 | 1159 Sq.ft |
| AS2 | 1056 Sq.ft |
| AS3 | 1038 Sq.ft |
| Block – B | |
| BG | GYM/HALL |
| BF1 | 1114 Sq.ft |
| BF2 | 1014 Sq.ft |
| BF3 | 995 Sq.ft |
| BS1 | 1114 Sq.ft |
| BS2 | 1014 Sq.ft |
| BS3 | 995 Sq.ft |
| Block – C2 | |
| C2G1 | 522 Sq.ft |
| C2G2 | 521 Sq.ft |
| C2F1 | 522 Sq.ft |
| C2F2 | 517 Sq.ft |
| C2F3 | 527 Sq.ft |
| C2S1 | 637 Sq.ft |
| BLOCK D | |
| DG1 | 760 Sq.ft |
| DG2 | 726 Sq.ft |
| DF1 | 754 Sq.ft |
| DF2 | 720 Sq.ft |
| DF3 | 1513 Sq.ft |
| DS1 | 706 Sq.ft |
| DS2 | 724 Sq.ft |
SPECIFICATION
| Foundation | Framed structure with RCC roofings , columns and beams |
| Superstructure | RCC columns and brick walls |
| Flooring | Vertified tiles |
| Toilet & bathrooms | Flooring and walls ceramic/glazed tiles (7’0” Height) |
| Kitchen | Counter slab fitted with granite and stainless steel sink. ceramic tiles above the platform to a height of 4 feet |
| Wood work doors | Main door with teak wood frame and Veneer finished water proof door.Other doors are readymade moulded doors |
| Windows | High density (UPVC) plastic windows fanasta or LG brand or Equivalent and glass with safety grills |
| Electrification | Required light , fan and plug points |
| Water Supply | Sweet ground water & Sump for metro water |
| Sanitation | ISO brand white sanitary fittings . EWC , IWC & Wash basin Hindware or equal |
| Cupboards | RCC shelf without shutter in drawing room and kitchen , RCC open wardrobe with RCC slab in master bed room RCC loft in all bed rooms and kitchen |
| Lift | OTIS / JOHNSON (6 Persons) |
| General | a) Staircase lighting , around the building and at the terrace b) Maintenance commonly by all co-owners c) Deep bore-well to a required depth d) Three phase supply for all flats e) Lift for each block f) Covered car parking |
