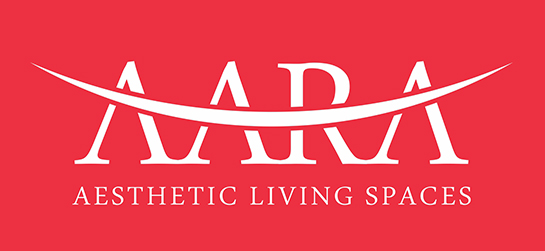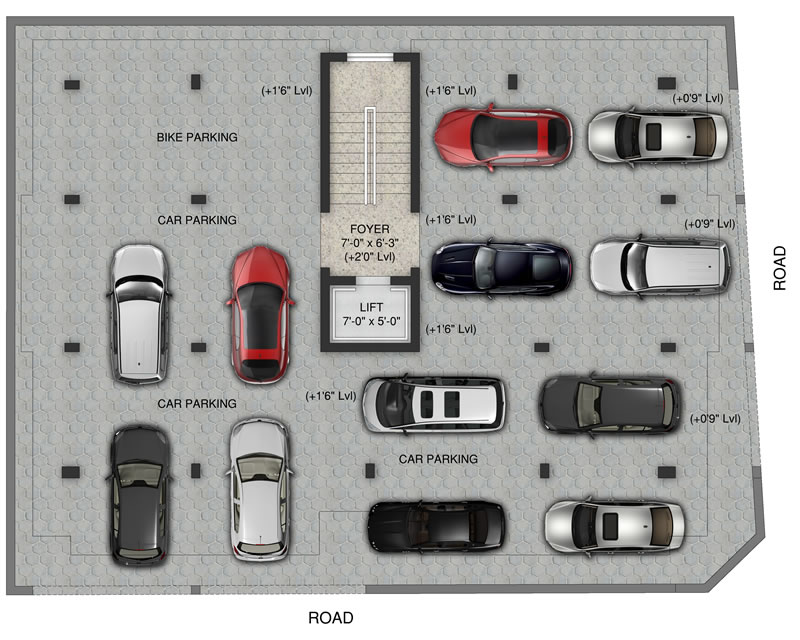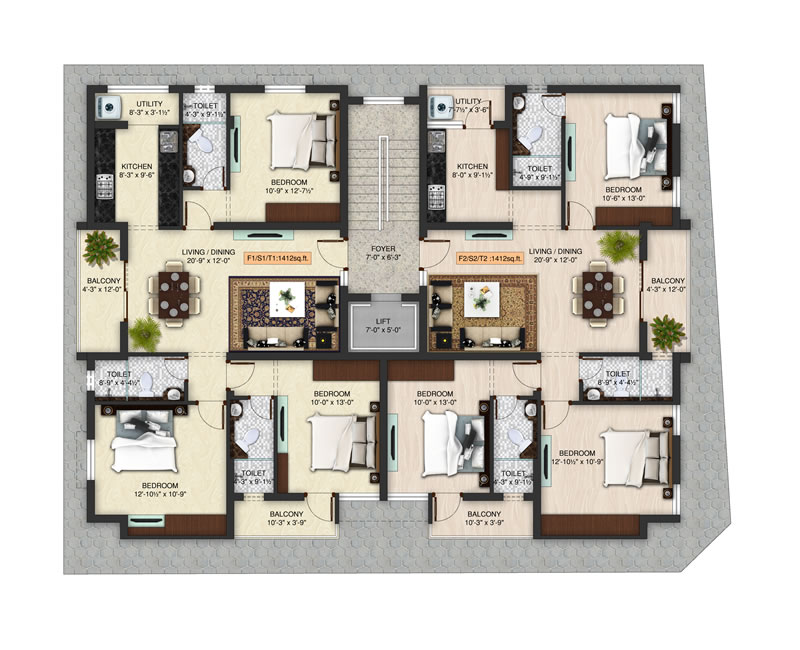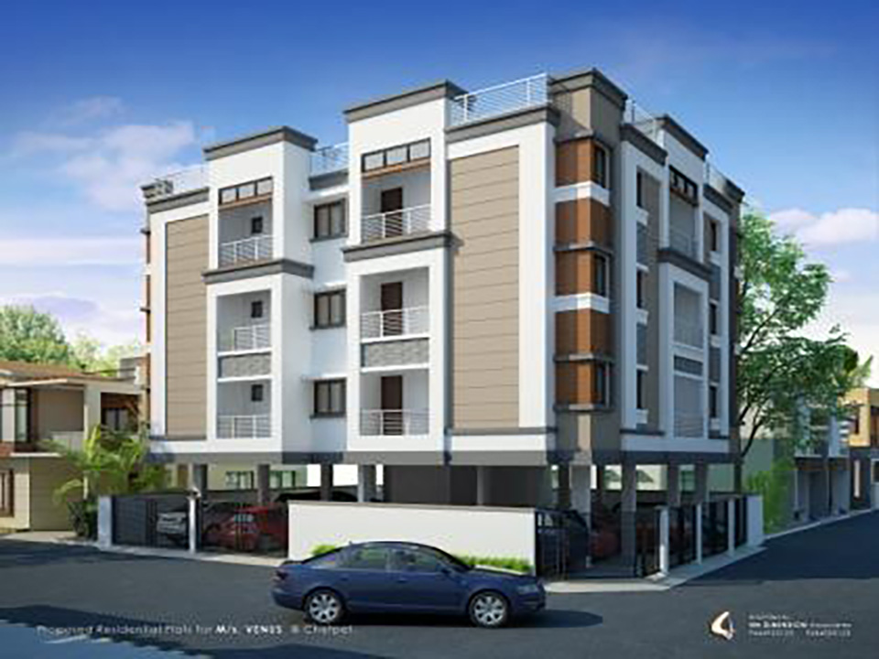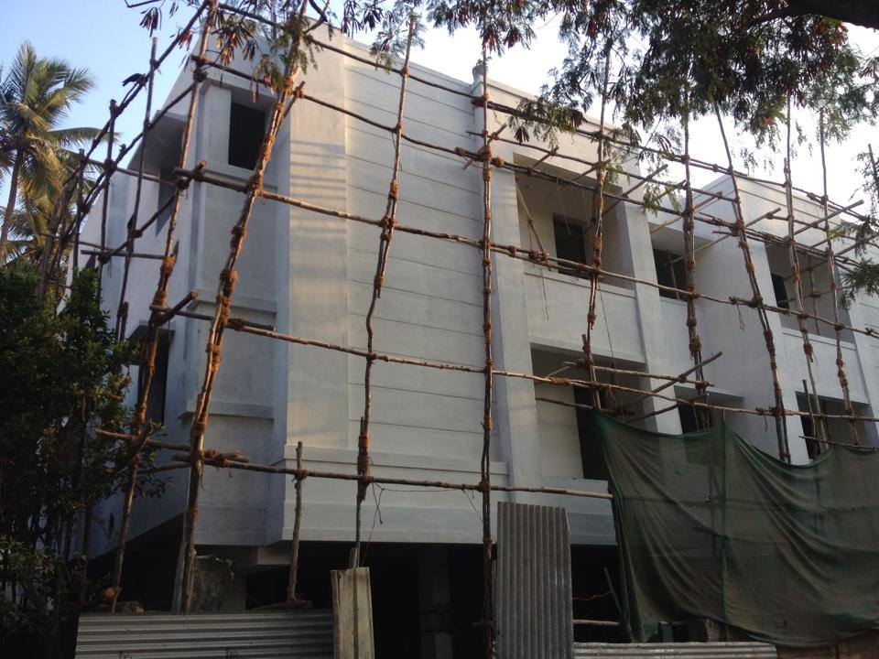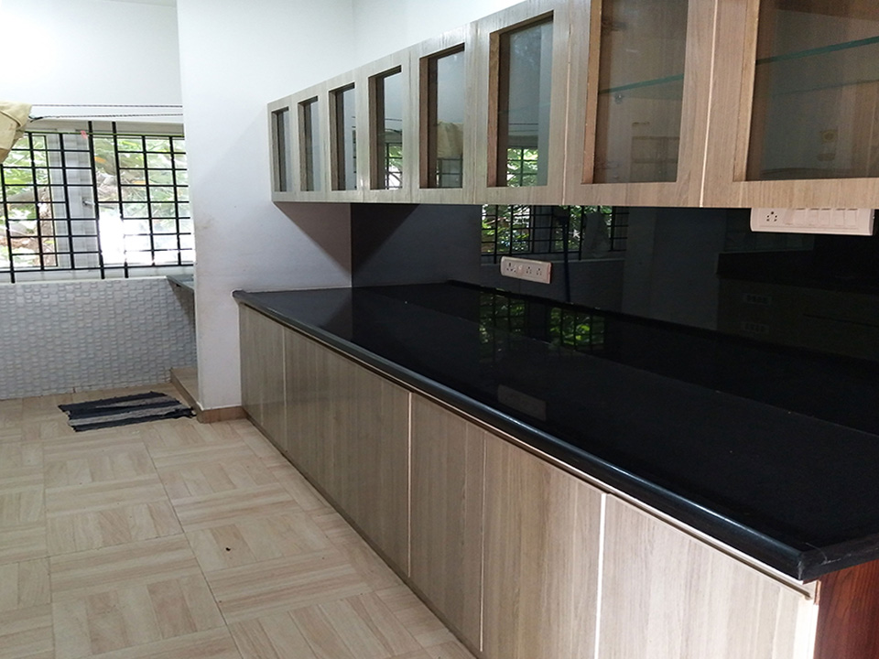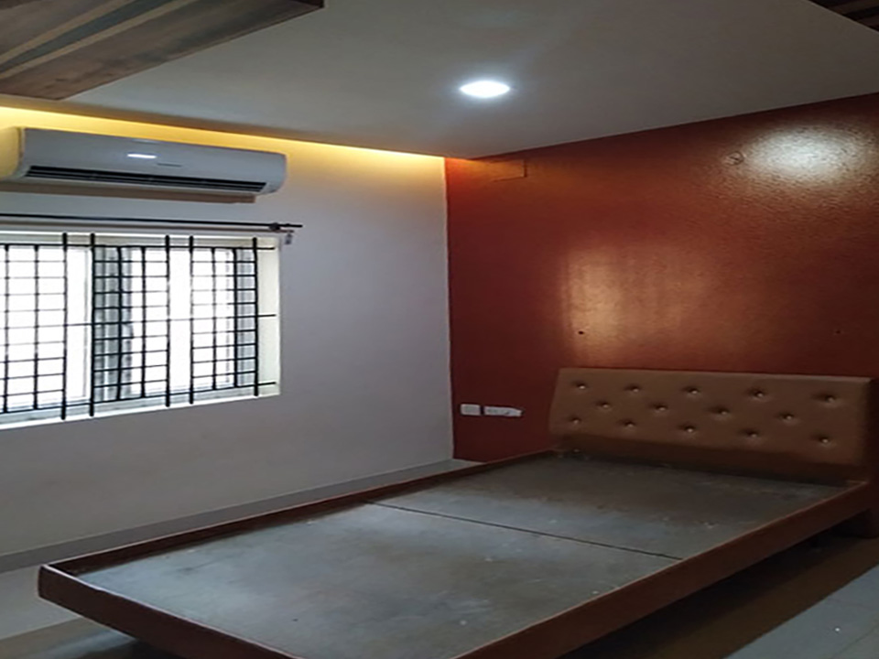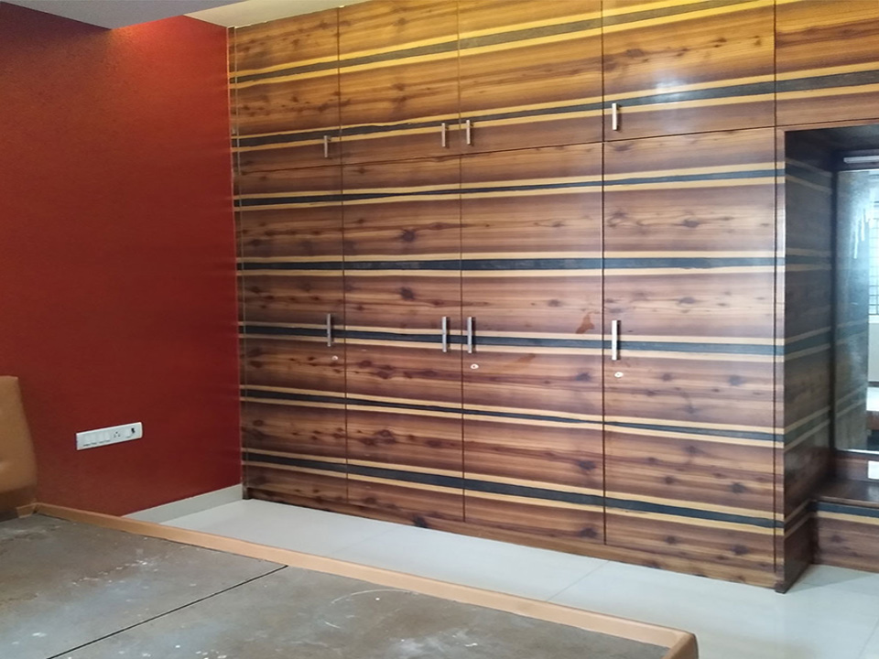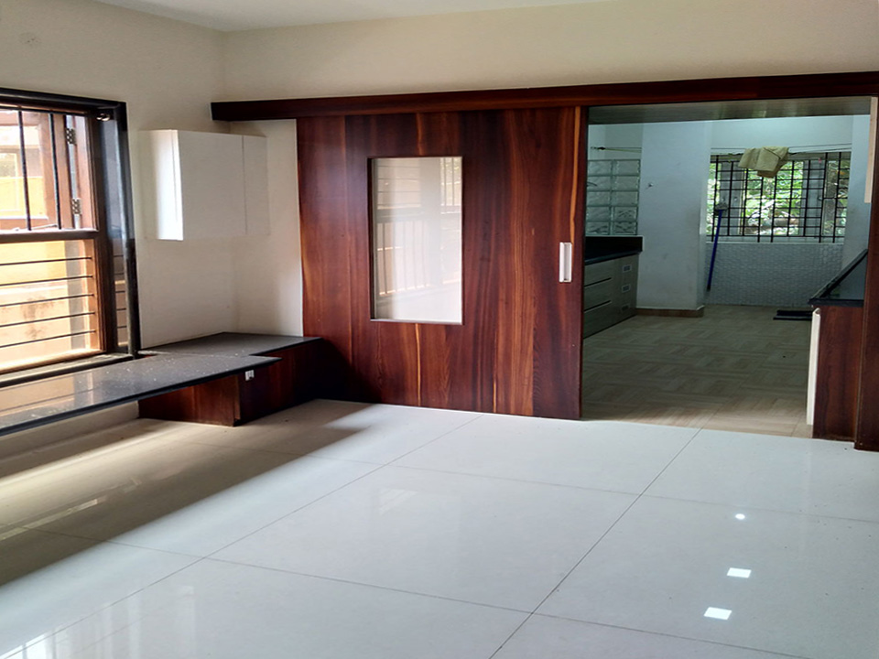VENUS SILVER CASCADE
COMPLETED
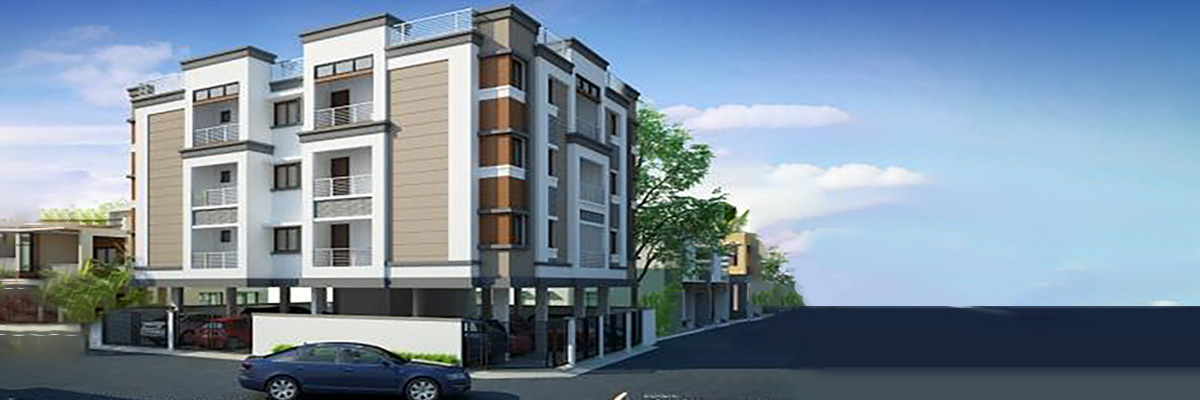
AMENITIES
Attractions
- Compound wall with gate
- Lift
- 24×7 Security
- 2 Covered car parking for each apartment
- 3 Phase E.B
- Sweet Ground water
- 80% Bank Loan Approved
- Corner plot
- As per Vastu
- Prime location
- 1412 sq.ft / 3BHK
- Fully Furnished with Modular kitchen
OVERVIEW
Venus presents “Silver Cascade”, a luxurious and prestigious residential abode that will add splendor,style and elegance to your lifestyle.
Coming up in the premium and rapidly expanding residential environs of Chetpet. “Silver Cascade” is a spectacular development that comprises of 6 exclusively appointed 3 BHK apartments in size of 1412 sq.ft typically . Attractively designed with remarkable interiors , verdant exteriors and captivating features , “Silver Cascade” promises residents a life of exclusive privileges and timeless tranquility.
AREA STATEMENT
| Flat No | Total sq.ft |
| F1 | 1412 sq.ft |
| F2 | 1412 sq.ft |
| S1 | 1412 sq.ft |
| S2 | 1412 sq.ft |
| T2 | 1412 sq.ft |
| T3 | 1412 sq.ft |
SPECIFICATION
| Foundation | Framed structure with RCC roofings, columns and beams |
| Superstructure | RCC columns and brick walls |
| Flooring | Vertified tiles , toilet flooring and walls ceramic/glazed tiles (7’0” Height) |
| Kitchen | Counter slab fitted with granite and stainless steel sink. ceramic tiles above the platform to a height of 4 feet |
| Wood work | Main door with teak wood frame and solid teak wood door . Other doors are water proofing flush doors and teak wood frame with varnish |
| Windows | High density (UPVC) plastic Windows fanasta or LG brand and glass with safety grills |
| Electrification | Required light, fan and plug points . ISO branded cables , modular switches (Anchor Roma) , A.C provisions for all rooms . Separate 3 Phase meter for every apartment .Provision for inverter |
| Water Supply | Both metro water and ground water in kitchen , ground water in other tap points |
| Sanitation | GROHE brand (imported) sanitary fittings , two EWC , one IWC Wash Basin |
| Cupboards | RCC loft if required |
| Lift | OTIS / JOHNSON (6 Persons) automatic lift |
| General | a) Staircase lighting , around the building and at the terrace b) Maintenance commonly by all co-owners c) Deep bore-well to a required depth d) Metro water connection e) Three Phase supply for all apartments |
| Amenities | 1) Two covered car parking’s for each apartment 2) Safety gate for main door & balcony grills 3) R.O. water purifier in kitchen 4) Invertor for each flat |
