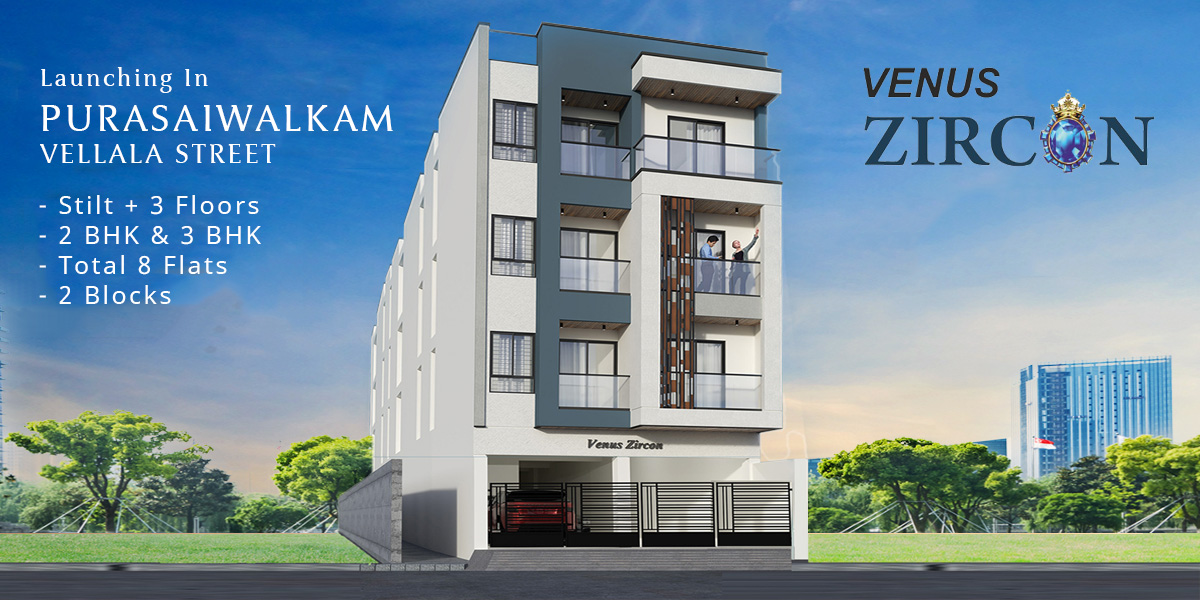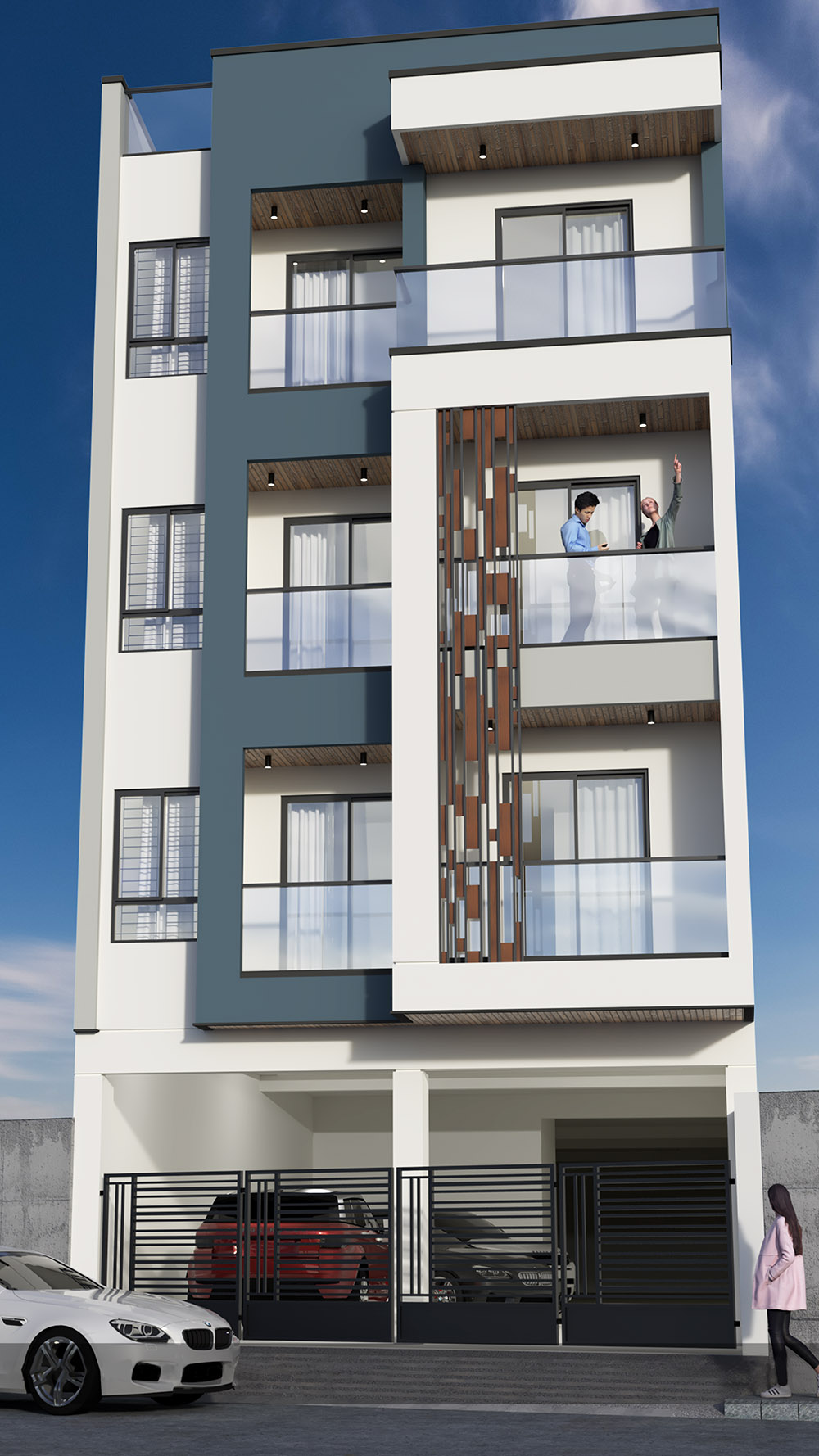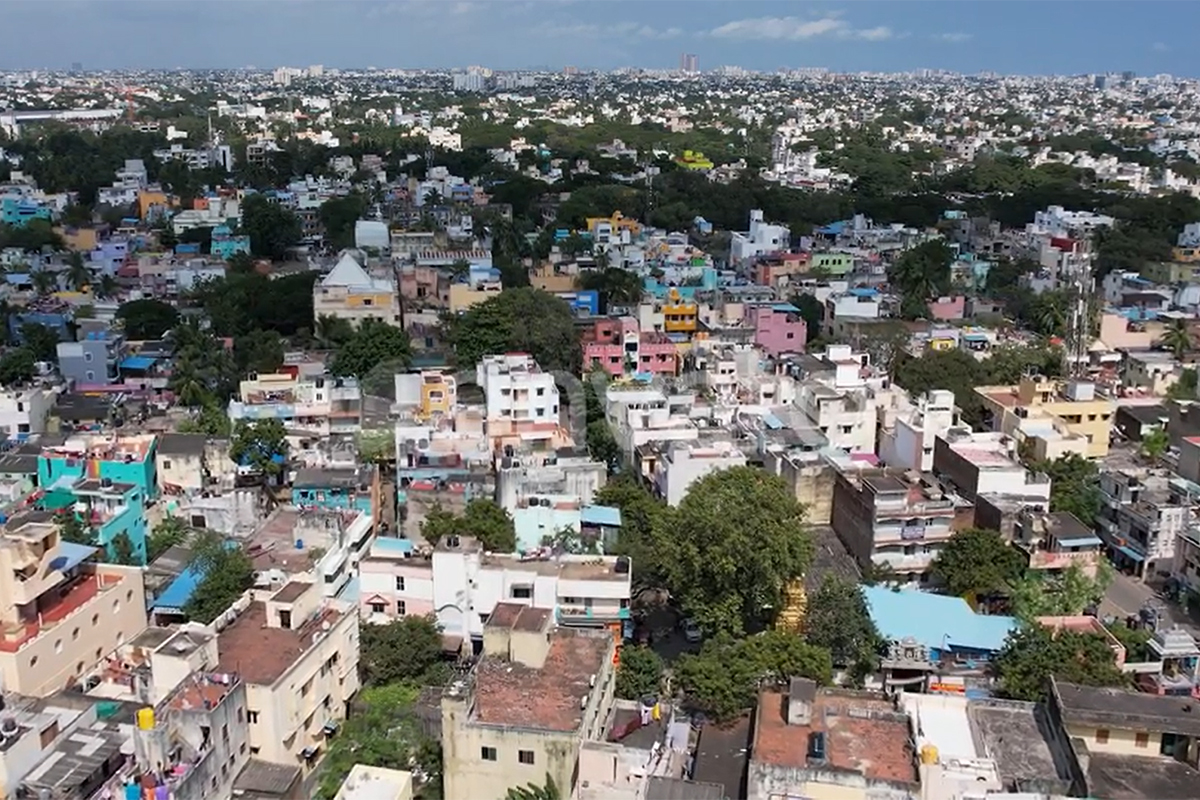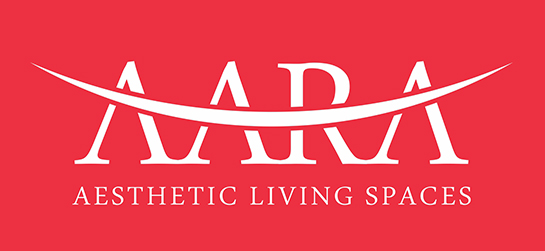VENUS ZIRCON
Home | About | Floor Plan | Features | Specifications | Location | Contact

ENQUIRE NOW
CALL NOW: 93623 93623
– Please enter the correct details for a call back.
– All data will be saved for marketing purposes only.
ABOUT THE PROJECT
Flats Type
2 & 3 BHK
Flats Size (Sq.ft)
1004, 1342 & 1500
No. of Floors
Stilt + 3
Total Units
8 Flats

Venus Zircon Apartments is a thoughtfully crafted residential project located in the heart of Vellala Street, Purasaivalkam, one of Chennai’s most well-established and culturally vibrant neighborhoods. Designed for modern families who value both comfort and connectivity, the project features just 8 exclusive units – a rare low-density offering in the city.
Spread across two blocks with Stilt + 3 floors, the apartments include spacious 2BHK and 3BHK configurations, each with carefully planned layouts to ensure maximum ventilation and privacy. Every block is equipped with its own dedicated staircase and lift, offering added convenience and exclusivity.
Set within Purasaivalkam, a location known for its old-world charm, bustling marketplaces, and seamless access to city landmarks, Venus Zircon combines the richness of heritage with the ease of urban living. From reputed schools and hospitals to temples, shopping streets, and transit hubs like Egmore and Chetpet, everything you need is just minutes away. It’s the perfect address for those who seek a peaceful residential setting without compromising on connectivity or lifestyle essentials.
KEY FEATURES
- GATED COMMUNITY
- 24 HRS SECURITY
- AS PER VAASTU
- COVERED CAR PARK
- POWER BACK UP
- CCTV
- 2nos BOREWELL
- 2nos STAIR CASE
- 2nos LIFT
- ADJOINED TERRAC
- PRIME LOCATION
- ACCESS TO PRIME AREAS OF CHENNAI
SPECIFICATIONS
LOCATION
No.35/17, (Opp. PPF Nidhi Ltd), Vellala Street, Purasaiwalkam, Chennai, Tamil Nadu 600084
(Near Purasawalkam Permanent Fund, Hotel Saravana Bhavan, Abhirami Mega Mall, Textile India, Kay Fashions, Garden Madharsha, Apollo Pharmacy, MedPlus, Muthu Plarmacy etc., )
ABOUT PURASAIWALKAM

Nestled in Purasaiwalkam, in the heart of Chennai, this prime address blends heritage charm with urban convenience. Once hailed as the shopping hub of Madras before T. Nagar’s rise, it still dazzles with iconic stores like Textile India, Garden Madarsha, and Kay Fashions offering traditional wear and jewellery. Surrounded by key neighbourhoods such as Chetpet, Egmore, Kilpauk, Anna Nagar, and Nungambakkam, residents enjoy seamless connectivity. Daily needs are easily met with nearby pharmacies like Apollo Pharmacy, MedPlus, and Muthu Pharmacy. Entertainment and retail therapy are just minutes away at Abhirami Mega Mall, making this a truly connected and culturally rich locale to live in.



